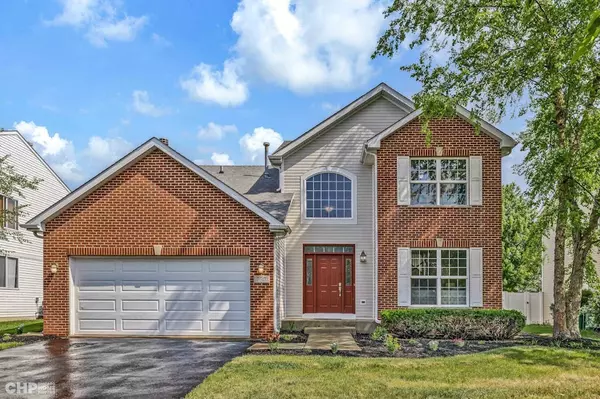For more information regarding the value of a property, please contact us for a free consultation.
7517 Boxwood Lane Plainfield, IL 60586
Want to know what your home might be worth? Contact us for a FREE valuation!

Our team is ready to help you sell your home for the highest possible price ASAP
Key Details
Sold Price $357,500
Property Type Single Family Home
Sub Type Detached Single
Listing Status Sold
Purchase Type For Sale
Subdivision Autumn Fields
MLS Listing ID 11792392
Sold Date 06/20/23
Bedrooms 4
Full Baths 2
Half Baths 1
HOA Fees $25/ann
Year Built 2005
Annual Tax Amount $6,652
Tax Year 2021
Lot Dimensions 65X125
Property Description
HIGHEST AND BEST DUE BY TUESDAY MAY 30th 12:00 Noon. Exclusive Autumn Fields in Plainfield offers Whimsical Storybook Setting Paired with Plainfield Schools. Executive 2 Story Exterior, curated landscaping with 2 Car Attached Garage. Dramatic Inviting Entry with Vaulted Ceilings, Flooded with Natural Light, Elegant Wide Plank Engineered Wood Floors, New Carpeting, Open Island Kitchen fully equipped, Stainless Steel Appliances, Formal Dining Room plus Separate Breakfast Nook. Sweeping Open Family Room with Woodburning Fireplace offers Fluid Integration connecting all Community Focal Points with Expansive Outdoor Living. Intelligent layout, All bedrooms up, Equipped with 2 floor Level Laundry Center, Sequested Primary Bedroom Suite with huge Walk in Closet. Massive Lower Level Semi Finished Basement Offers Further Expansion to an Already Amazing Floorplan. Above Ground Pool, Deck, Patio and Endless Grassy Fenced Yard with Capacity for Much More Still. Sale includes 1 year HWA Home Warranty paid by the Seller at Closing. Showings Start Saturday May 27th. Home is Staged and shows like a model.
Location
State IL
County Kendall
Community Lake, Sidewalks, Street Lights, Street Paved
Rooms
Basement English
Interior
Interior Features Vaulted/Cathedral Ceilings, Hardwood Floors, Second Floor Laundry, Walk-In Closet(s), Open Floorplan, Some Carpeting, Dining Combo, Granite Counters
Heating Natural Gas, Forced Air
Cooling Central Air
Fireplaces Number 1
Fireplaces Type Wood Burning
Fireplace Y
Appliance Range, Microwave, Dishwasher, Refrigerator, Stainless Steel Appliance(s)
Laundry In Unit, Laundry Closet
Exterior
Exterior Feature Deck, Patio, Above Ground Pool
Garage Attached
Garage Spaces 2.0
Pool above ground pool
Waterfront false
View Y/N true
Roof Type Other
Building
Story 2 Stories
Foundation Concrete Perimeter
Sewer Public Sewer
Water Public
New Construction false
Schools
Elementary Schools Charles Reed Elementary School
Middle Schools Aux Sable Middle School
High Schools Plainfield South High School
School District 202, 202, 202
Others
HOA Fee Include Other
Ownership Fee Simple w/ HO Assn.
Special Listing Condition List Broker Must Accompany
Read Less
© 2024 Listings courtesy of MRED as distributed by MLS GRID. All Rights Reserved.
Bought with Natalia Dieppa • HomeSmart Realty Group
GET MORE INFORMATION




